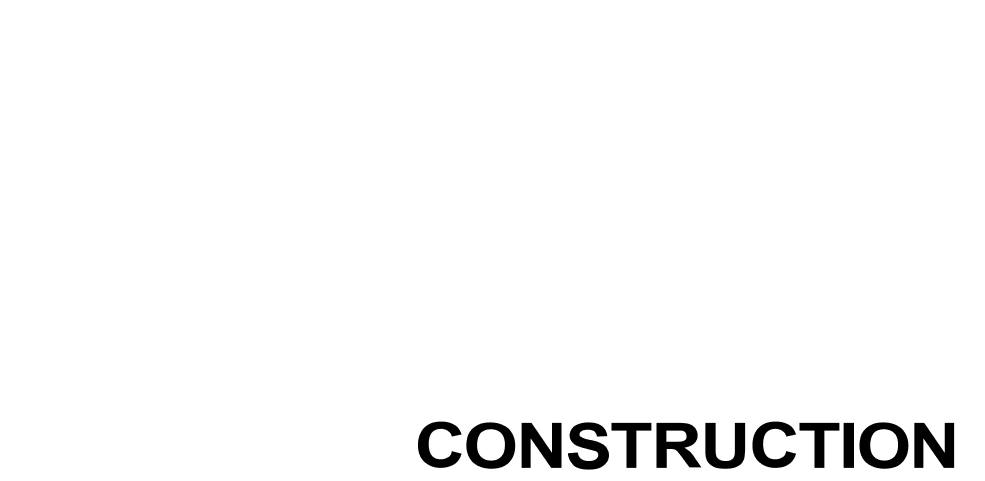Basement Remodeling Project in Boyds, Maryland
Contractor: Talon Construction, Inc.
Talon Construction completed a basement remodeling project in Boyds, MD, transforming an unfinished lower level into a functional living space. The project was executed in three major phases:
-
Complete Basement Finishing
The heart of the remodel focused on turning a raw basement into a versatile living area that meets everyday needs. The scope included:
- Bathroom: Installation of a full bathroom featuring modern fixtures, custom tile work, and stylish finishes for comfort and convenience.
- Office / Bedroom: A private, enclosed room was built with flexibility in mind so it is ideal as a home office or an extra bedroom for guests.
- Kitchenette: A compact yet fully functional kitchenette was added, equipped with cabinetry, countertops, a sink, and space for under-counter appliances. Perfect for entertaining or extended stays.
- Recreational Room: An open-concept recreational area provides ample space for relaxation and leisure, enhanced with durable flooring, recessed lighting, and built-in storage options.
-
Exterior Covered Entrance Construction
To improve both accessibility and curb appeal, Talon Construction built a covered entrance at the location of the existing basement exterior door. The new structure features:
- Weather-resistant materials to ensure durability
- An attractive overhang to protect against the elements
- Enhanced lighting and steps so that you can safely and stylishly guide visitors into the basement level
-
New Windows for Natural Light and Aesthetic Appeal
To brighten the interior space and additionally enhance the exterior appearance, the project included:
- A Bay Window: Installed on the left side of the home, this architectural feature adds dimension and charm to the façade. This enhancement floods the interior with natural light.
- Triple Window Unit: Also installed on the same side of the home, this addition further increases natural light intake and provides scenic views of the property.
This thoughtfully designed remodel by Talon Construction maximizes the livable square footage of the home and so it elevates the overall functionality and aesthetic appeal. The result is a welcoming and adaptable lower-level space suited for work, relaxation, and entertaining.
